M 5, Khan Market, Lutyens Delhi
Have any Question?
M 5, Khan Market, Lutyens Delhi
MINI BAR
Situated in the vibrant core of New Delhi, the South End Home epitomizes a harmonious blend of Indo-Western architectural sensibilities. The estate is distinguished by its expansive, meticulously curated gardens, tree-lined boulevards, and grand edifices that evoke the grandeur of the city’s colonial heritage. One of its privately-held residences has been exquisitely reimagined as a modern single-family abode, seamlessly integrating contemporary design with the area’s storied elegance.
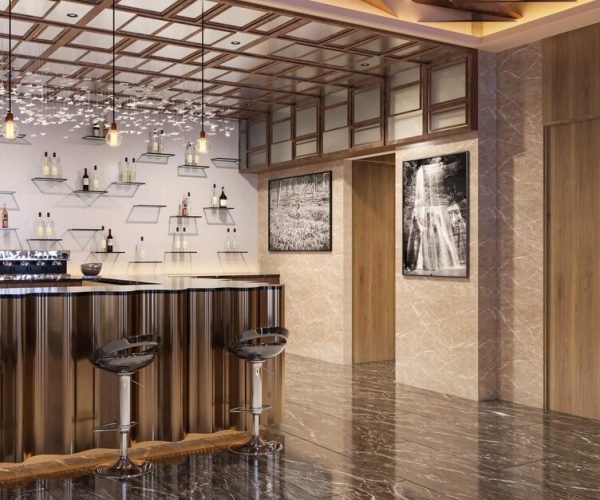
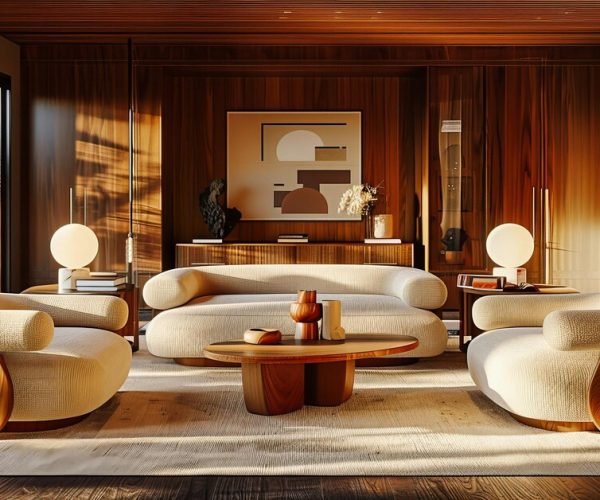
LIVING AREA
The spatial configuration deftly differentiates public and private realms across distinct levels, optimizing functionality through strategic internal modifications. By meticulously repositioning walls, reimagining ceiling heights, and reordering entrance sequences, the design enhances both daylight penetration and ventilation. These thoughtful alterations not only elevate the overall spatial quality but also accommodate a spectrum of privacy needs and functional versatility.
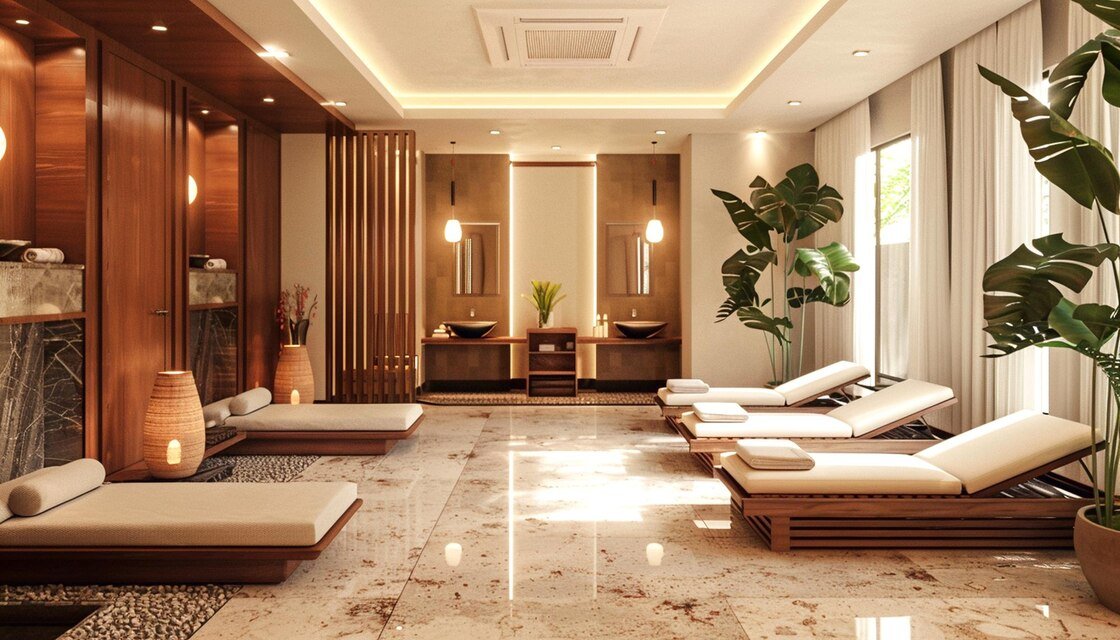
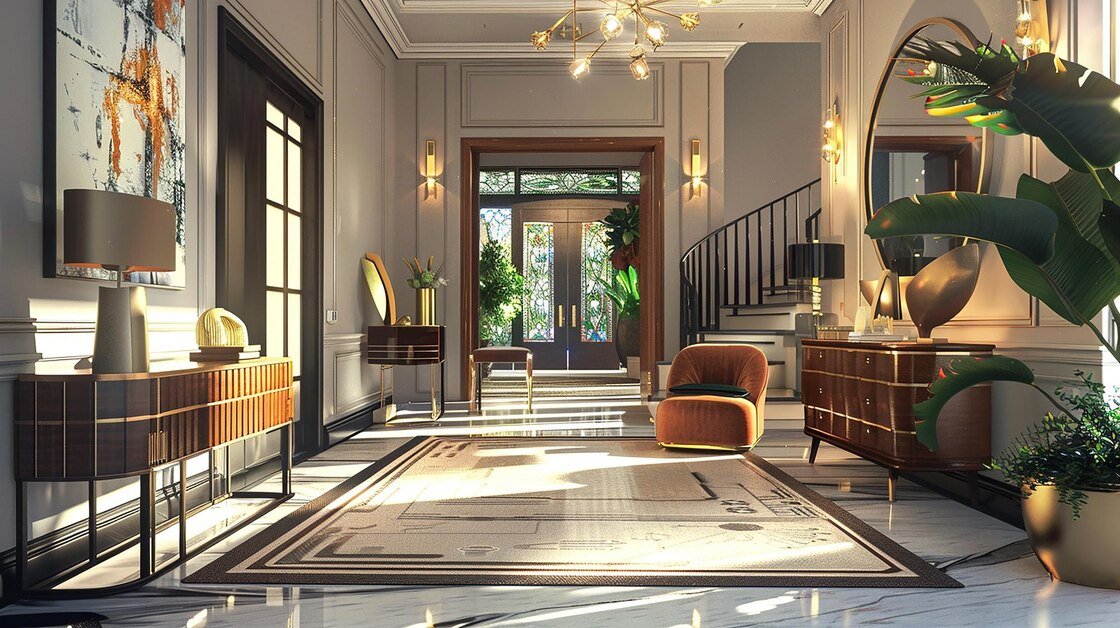
The living room, a secluded haven positioned along the axial line of the entrance, ensures effortless accessibility. This refined space has been created by extending a former boardroom and seamlessly incorporating it into an erstwhile corridor. The eastern wing houses the dining area, offering a picturesque view of the swimming pool and landscaped gardens. An Art Deco influence is subtly interwoven through elements such as brass and frosted glass partitions, elegantly brass-accented furniture, and thoughtfully designed lighting, which together add nuanced accents and highlights to the restrained overall aesthetic.

BEDROOM
The master bedroom is strategically positioned along one side of the axis, seamlessly extending to a private verandah that offers an exquisite view of a lush grove of towering trees at the front of the residence. Opposite this serene retreat, the design continues into meticulously appointed walk-in closets, each accompanied by its own en-suite bathroom, ensuring both functionality and elegance.


Through a series of refined design interventions, the adaptive reuse project has masterfully preserved the building’s genuine colonial character while elevating the living experience for its occupants.
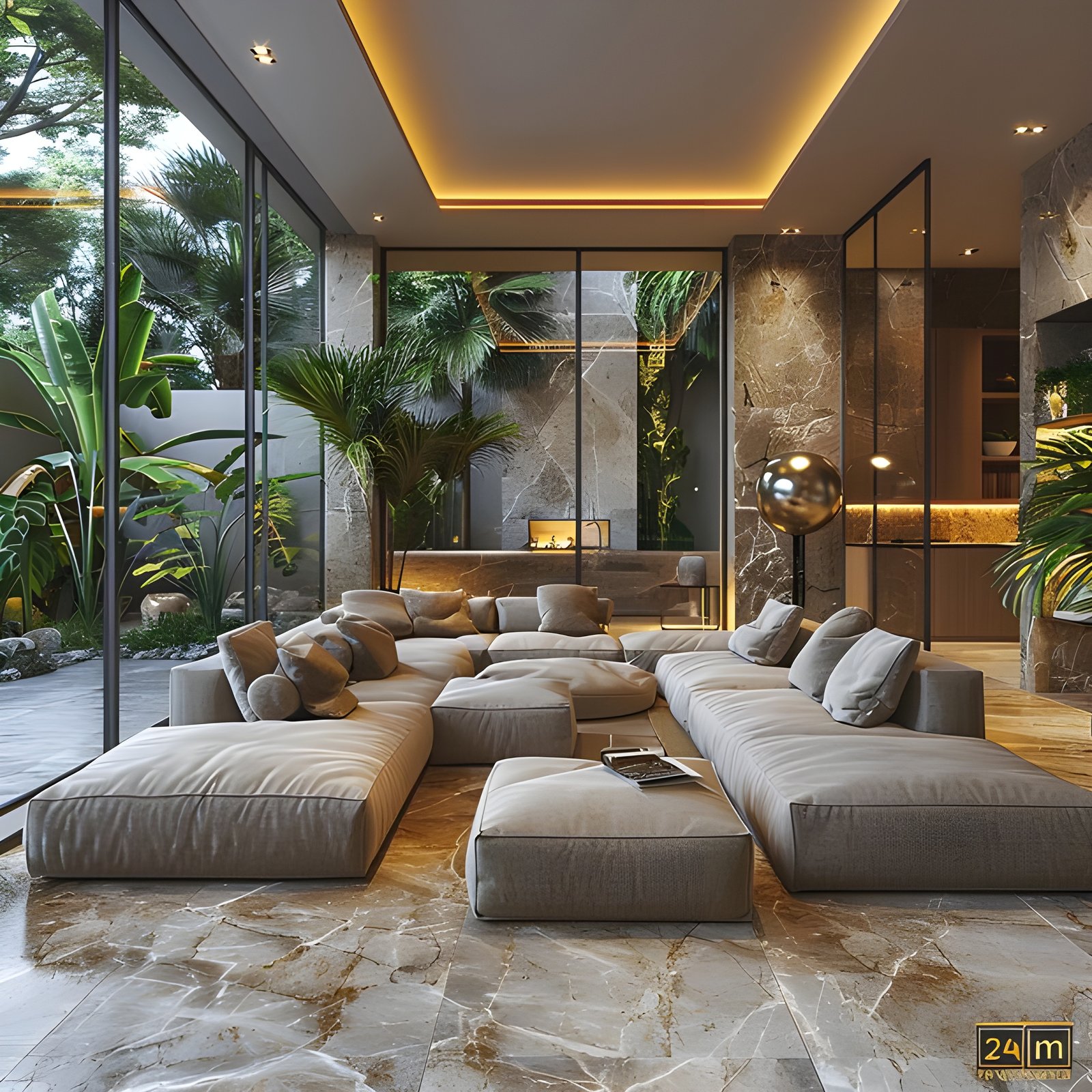

It and Also One Of The Most Established Names In The Commercial Leasing & Sales Space. For Him, Service Is Everything. His Strength Lies In Understanding Exactly What Our Clients Need And Ensuring
Have any Question?
Write email
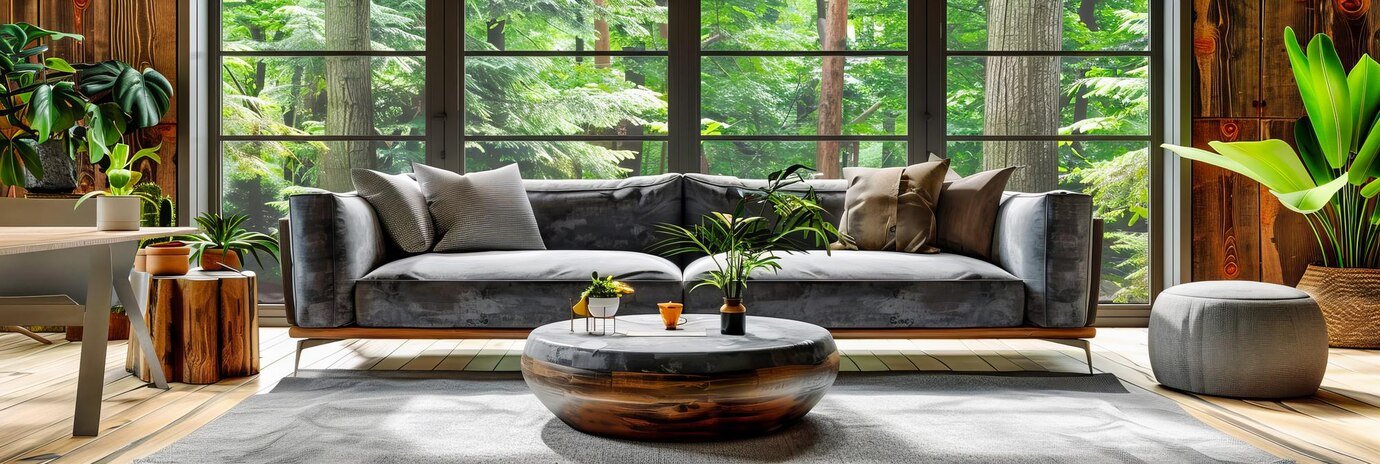

Head Office:- M 5, Khan Market, Lutyens Delhi
Branch Office:- E-25, AS. No.2, Hauz Khas, Delhi
Copyright © 2024 JC Homes | All Rights Reserved | Designed & Developed by DigitalTrax.